Accommodation
- Cabins 1-3 + 6-9 have 5 sets of bunks
- Cabin 4: 4 sets of bunks
- Cabin 5: 2 sets of bunks
- Cabin 10: 2 single beds
- Cabin 11: 2 single beds, 1 set of bunks
A floor plan is available for download (updated September 2016)
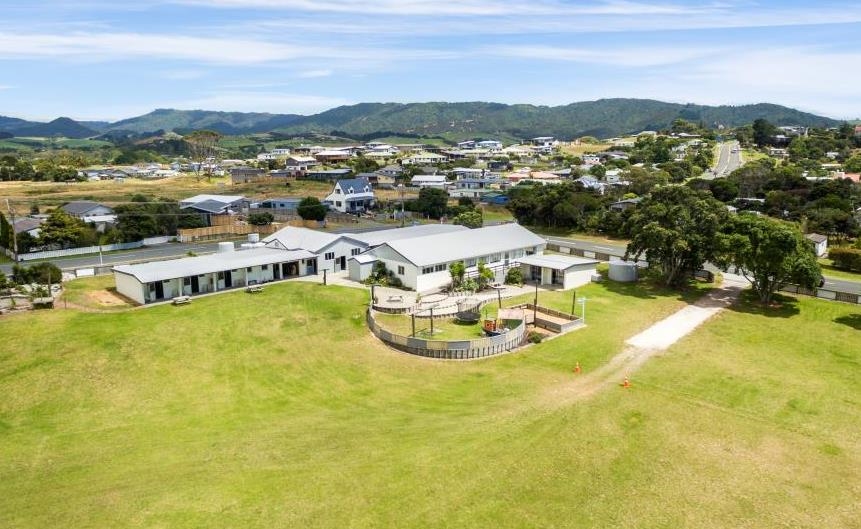
- fully equipped for self-catering
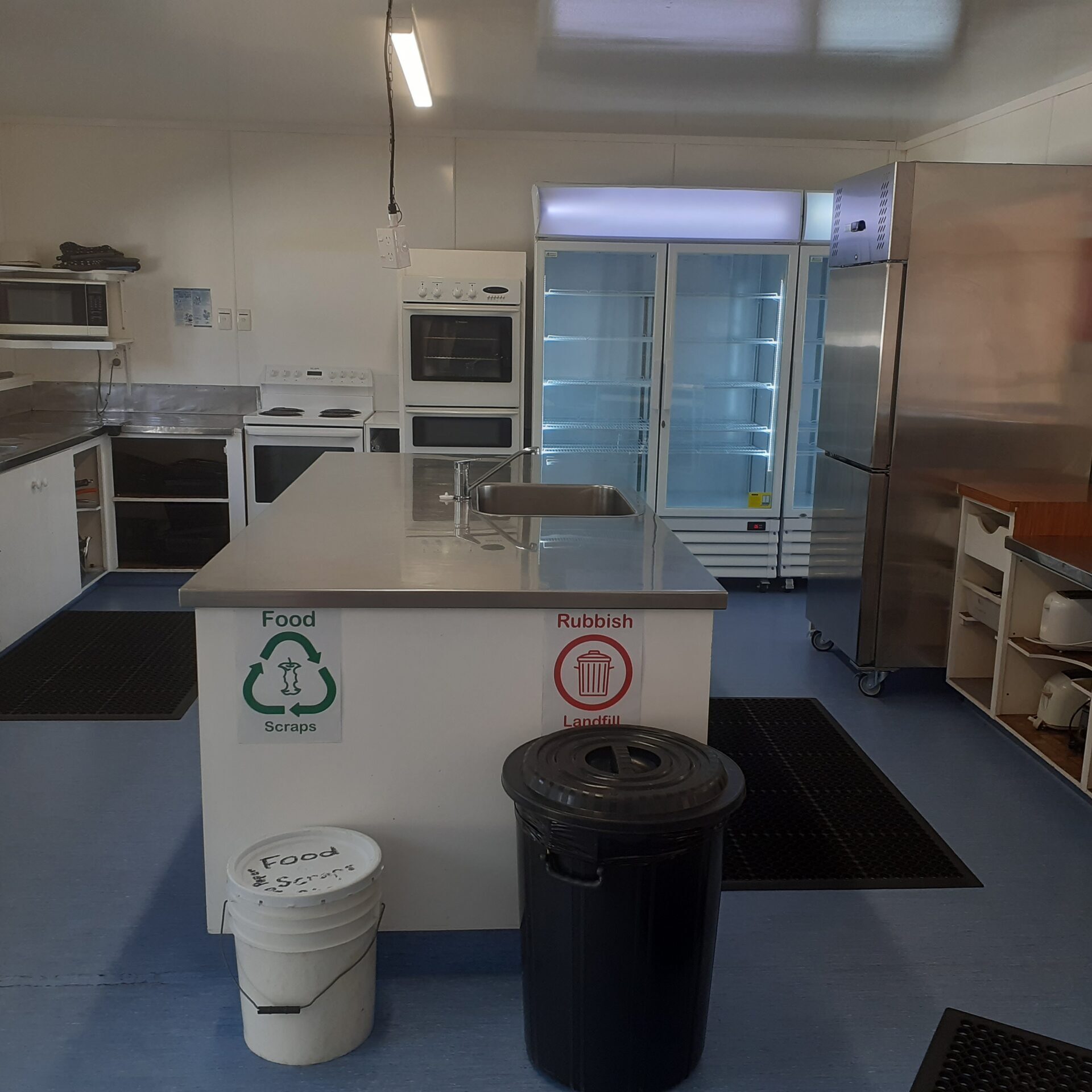
- various sizes
- ensuites in most cabins
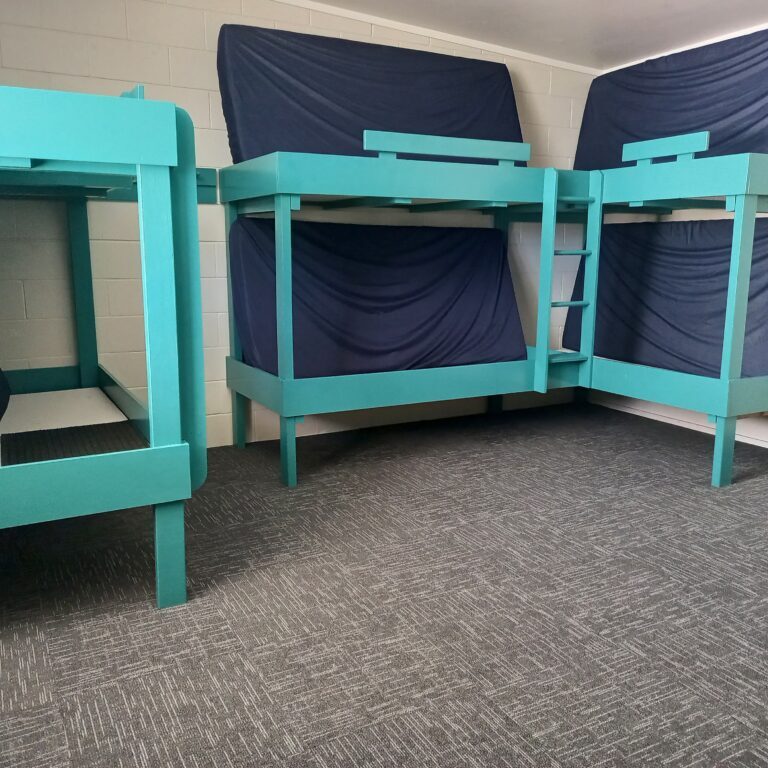
Dishwasher Room
- commercial dishwasher
- 100 setting cutlery + crockery
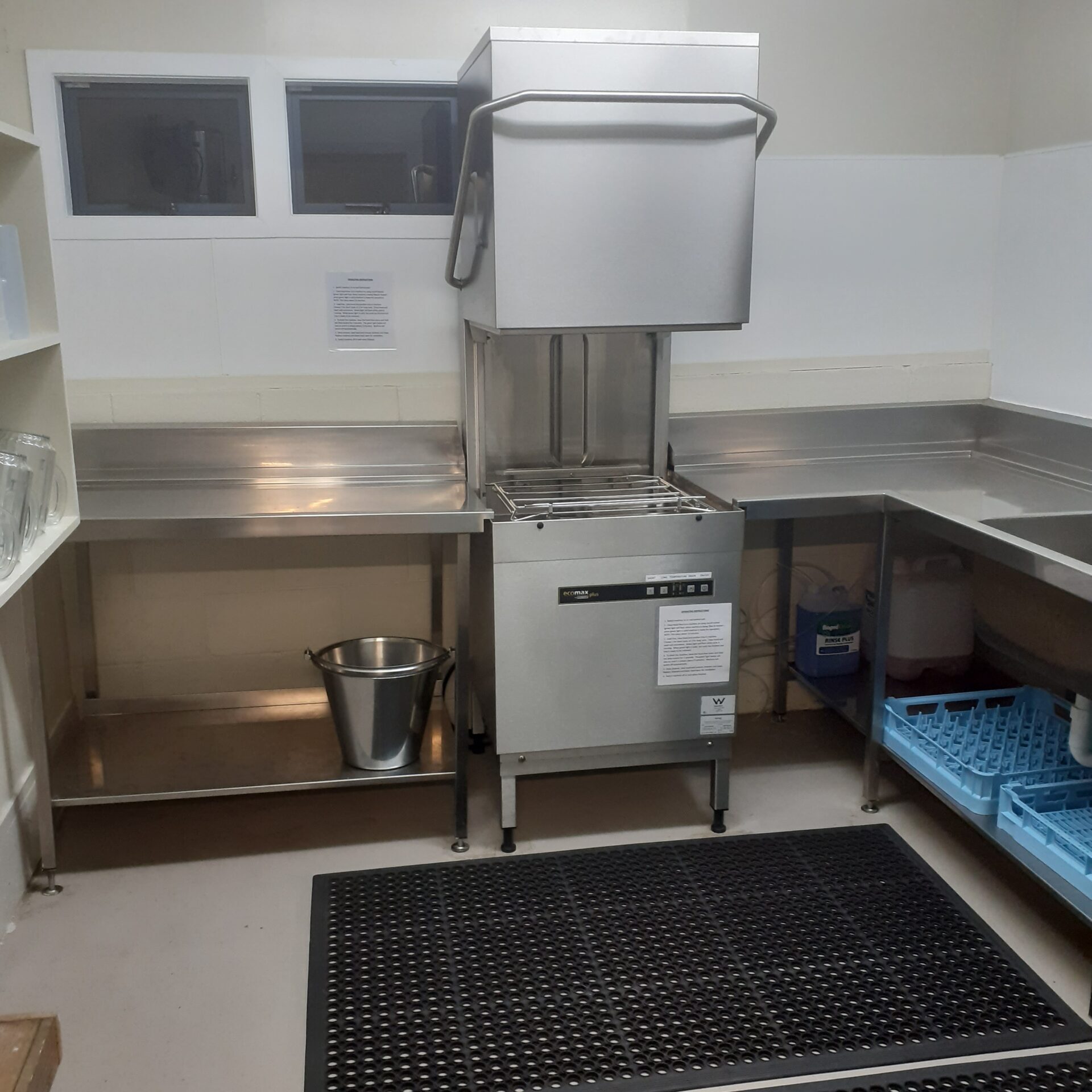
Dining Room
- fixed tables
- seats up to 80 comfortably
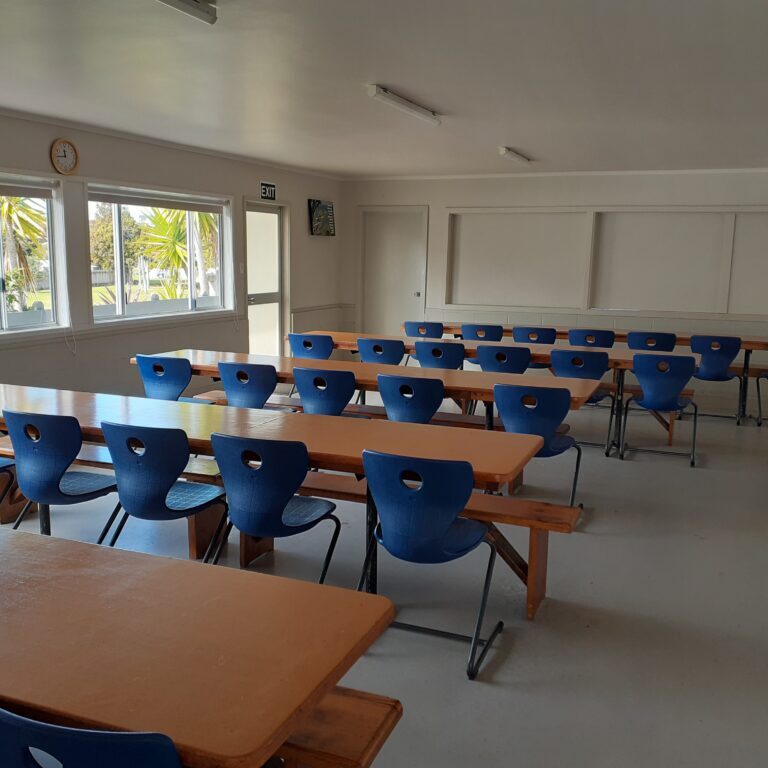
- measures 12 by 7 metres
- stage for concerts
- table tennis table
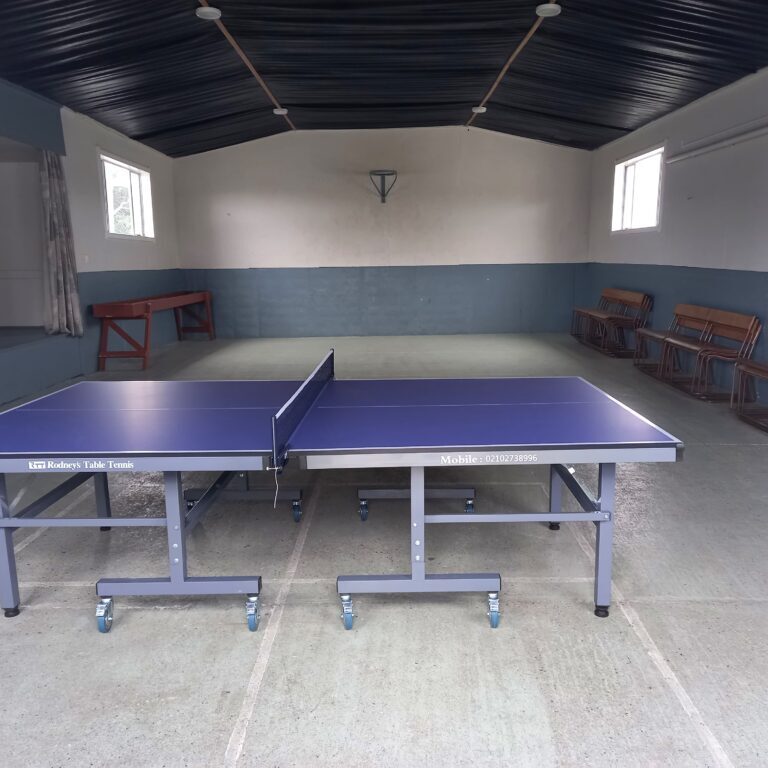
- measures 10 by 8 metres
- projector screen
- whiteboard
- couches and 60 chairs
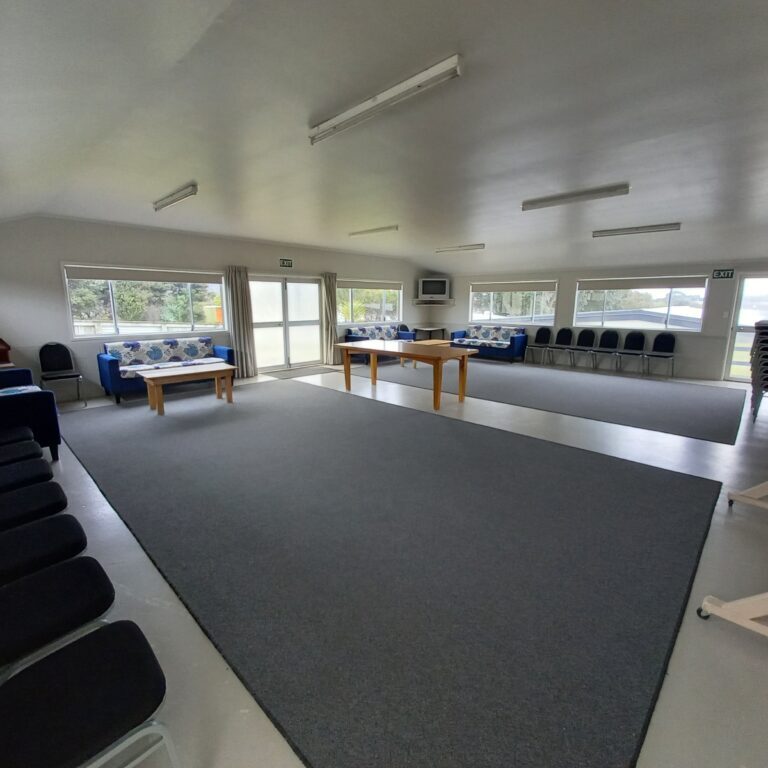
Ablution Block
- wheelchair facilities: toilet + shower
- women’s toilet + 2 showers
- men’s toilet + shower
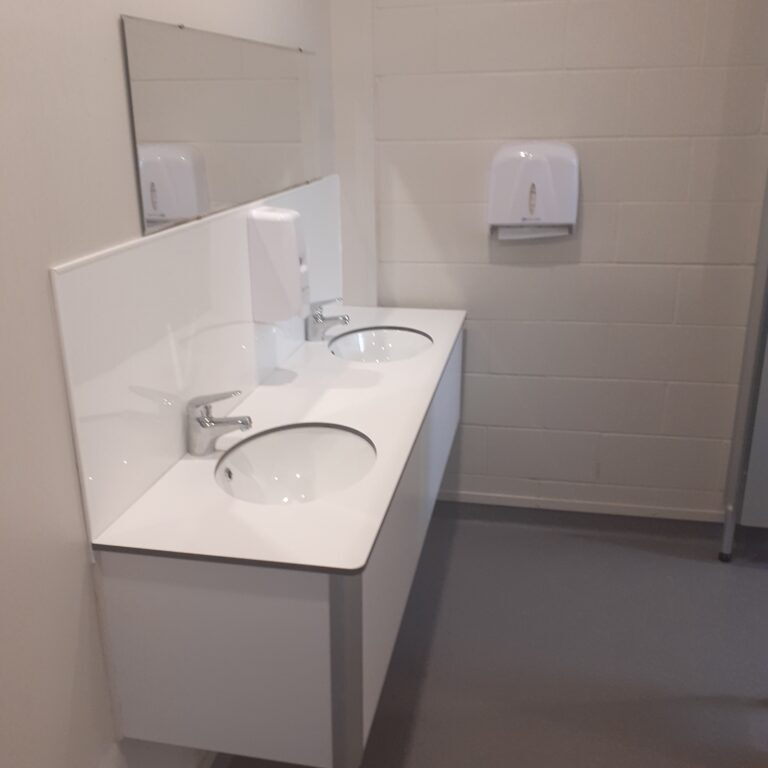
Small Lounge/Kitchenette
- opens up to main Dining Room
- seats an additional 30 people
- includes kitchenette
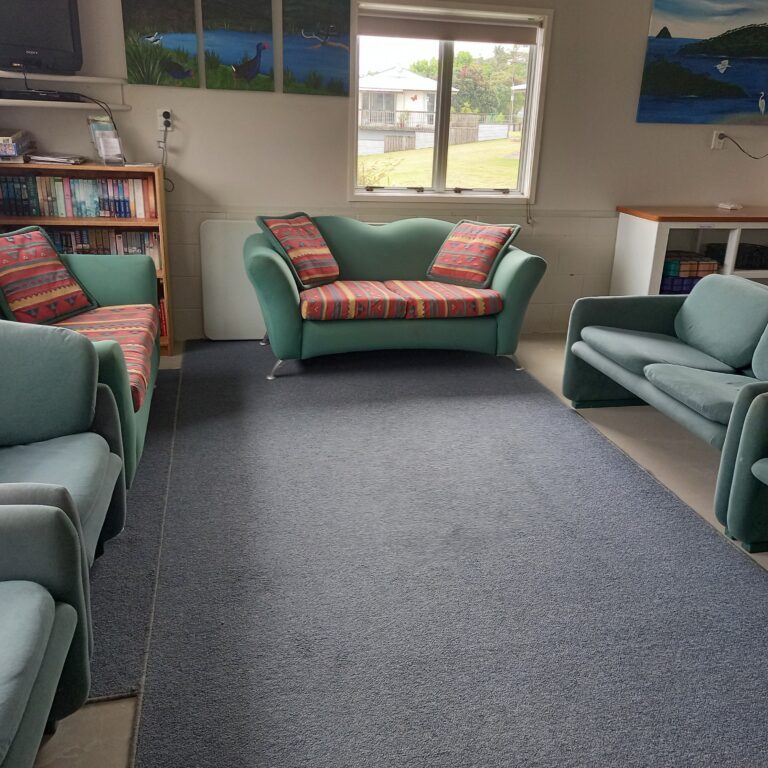
Laundry
- washing machine
- washing tub
- ironing board and iron


You must be logged in to post a comment.